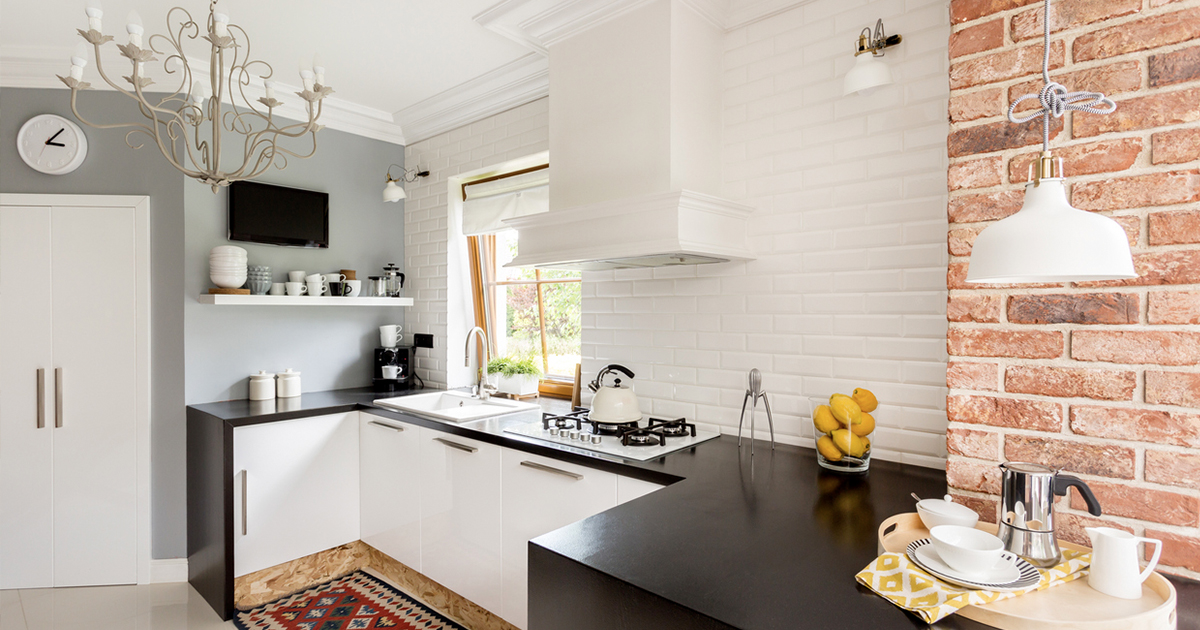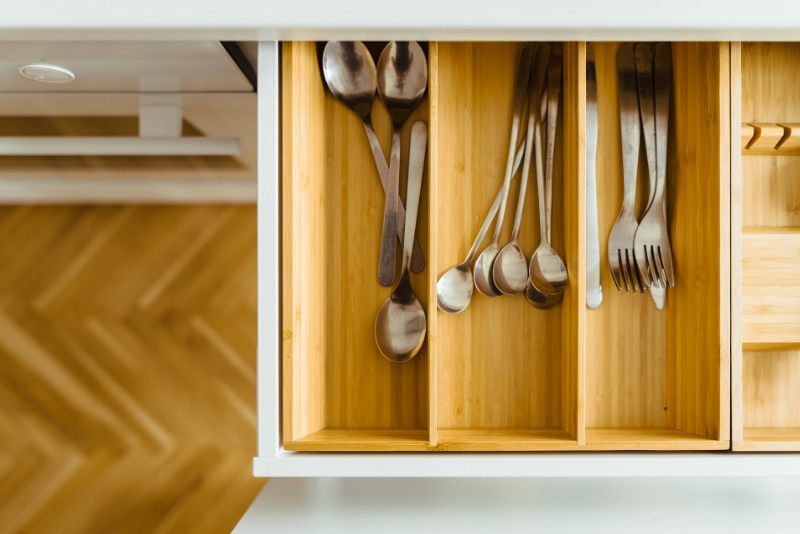- Menu
- Skip to right header navigation
- Skip to main content
- Skip to secondary navigation
- Skip to primary sidebar
- Skip to footer

Designing the kitchen can be a huge challenge especially when you are working within a small or narrow space. It can be a challenge to think about how you will be able to fit in cupboards, a cooking area, and kitchen storage. Small kitchens can be frustrating, but this doesn’t mean that you can’t make it a cozy place for you for food prep. With the right visuals and proper planning, you will be able to create a kitchen that is cozy and beautiful. Interior designers have shared some small kitchen design tips that you can try out yourself.

Add kitchen island
When looking at a small kitchen design, surface areas may be lacking. With that being said, installing a small island in the center of the kitchen can work both as an extra space for food preparation and a breakfast bar. Make sure you measure your floor so that you have enough floor space to accommodate your kitchen island. Or, you can install some wheels under the kitchen island to make it movable. A moveable island allows you to serve food in your dining room.

Going all white
If you want to make your tiny kitchen look bigger, paint the walls the colour white. White tile floors can create the illusion of a larger space. To complete the look, you can have a custom sink, counter, and custom cabinetry installed to suit the available space.

Store them high
When it comes to storage solutions in small kitchen design, you should utilize all available space. This includes the space between the ceiling and the shelving or cabinets in your kitchen. Using baskets to store items that are not used creates a decorative effect on your kitchen. This storage space idea is barely utilized which is why you should try it out yourself.

Use subway tiles
What other small kitchen design ideas are worth trying out? How about installing subway tiles for backsplash? These white, glossy glazed finished tiles use very thin grout lines. These tiles will protect your walls from moisture and create the illusion that your tiny kitchen looks larger. Pair this with a stainless steel sink or stove and your kitchen space will look classy and modern.

Adding gloss works
Vintage design kitchen rugs are amazing in the flexibility of style that they give. Looking for a cool mid-century modern piece that oozes Mad Men-type cool? Pick up a rug from the sixties. Looking for a courtly, plush entrance to your dining hall? That’s definitely available for you too. Vintage kitchen rugs have the advantage of being passed down through the years, so that if they’ve been kept in good shape, it’s probably for good reason — their aesthetic is beautiful.
This is where it is important to be honest about yourself and how you use this space. While vintage kitchen rugs can be amazing, if you hodgepodge them together too much, it’s going to make your kitchen look cluttered and awkward. Very rarely are these pieces available as kitchen rug sets (typically you’re getting one at a time), so if you’re purchasing more than one piece it’s important to note that each rug matches the other’s styles AND the style created in the kitchen.
It’s also worth thinking about the texture. Many older kitchen rugs use natural fibers, braided rugs with many cracks and crevices that can make it a crumb and dust magnet. It might not be the best option for under your kitchen table if you’re trying to keep it nice and stain-free. While you might dig that funky herringbone pattern, it’s going to look less cool when it’s covered in six-month-old grape juice stains.

Try Open Shelving
If traditional cabinets make your kitchen too cramped, it may be time to try open shelving instead? Pare down your kitchen bowls and plates where the taller storage containers are kept in the pantry instead. The open shelves can create the illusion that you have a bigger kitchen to work with since there are fewer shadows or less bulky furniture. This is a good idea when you have a galley kitchen or if you are aiming for a cottage kitchen theme.

Pendant lights can help
Another tip for decorating ideas that you can use for your small kitchen is to install more lights, such as pendant lights, especially on the counter or kitchen island. The additional lights can brighten your space, so you can see what you are doing while making your kitchen look bigger too. Install under-cabinet lighting as this can counteract the bluish lights from the incandescent lights that you have installed.

Floating table
What other kitchen ideas will work with a small space? How about installing a floating table on one of the corner walls in your kitchen? If your stove and counters are facing a blank wall, installing a floating table or a foldable one can create an extra counter space. You can even add some chairs, so you can grab a quick bite while preparing your meals. Think of it as an extra dining table as well especially when the kids are out.

Be bold with colors
When it comes to small kitchen design ideas, you will find that choosing colors can help make your space appear bigger. You can use these colors on your walls, cabinetry, stools, counters, even the dish towels to create a cozy atmosphere without making your kitchen look cramped. Try combining pastels or other light colors with white to help draw more light into your small space and create the illusion that you have high ceilings in your kitchen.

Incorporate glass
What other small kitchen ideas can you use? Interior designers recommend that you install glass in the kitchen, such as a glass counter, glass backsplash, or even glass cabinets. Adding mirrors or windows that open to another room can create a bigger space in the kitchen.

Mix the materials up
One challenge when it comes to designing a tiny kitchen is how to make it interesting. Experts recommend that you mix up the materials that you are using such as your cabinet hardware, paint, shelves, and lighting. Try to create a mix with the same colors in various textures to create an interesting effect in your small kitchen. You’ll be surprised at how amazing your space looks afterward.

Hang pots and pans
When you have a small kitchen design to work with, the goal is to open up your space as much as possible. Instead of storing your pots and pans under your kitchen sink, why not hang them on the sides of the kitchen cabinetry or under the cabinets for easy access? The available space can be used for other items that need to be kept out of eyesight. Another plus to this idea is that you are creating a visually appealing place as well.

Display cutting boards
What else can you do to make your small kitchen look beautiful? Well, if storage space is limited, utilizing blank walls is always a good idea. When you are looking for designs pictures for the kitchen, you’ll surely come across designs where cutting boards, pans, and pots are hanging on the walls. Not only do they utilize the available space, but they can also act as functional displays as well.

Install a butcher block
Having ample space to prep your food is crucial when it comes to a small kitchen. If you don’t have enough counters available, why not install a butcher block on one of the counters? This way, you will be able to prepare your food with little to no hassle since you can use the block on which to cut up your ingredients

Downsize your appliances
As much as you would like to install a double door refrigerator in your kitchen, or a four-burner stove, downsizing your appliances is an ideal solution in creating more space for your already small kitchen.

Look for smart storage solutions
Storing your kitchen utensils in drawers and cabinets is is great if you have space but for those that don’t, why not maximize your space by utilizing the small spaces between your refrigerator and the wall? Inserting a rolling pantry can help you store your seasonings, and other tools out of sight. Even the area under your kitchen island can be a good place to hang your pots and pans with one side closed for those who will be using the island for eating. Spice racks can be magnetized and inserted under the kitchen cabinets for easy access while opening more space in the cupboards or on the counters.
As you can see, there are plenty of small kitchen design ideas. Since you will be working in a small space, square footage counts. Studying your floor plan to create the most space is a good idea. With a small kitchen design, focus on the function first before determining the aesthetics.
You will need a kitchen that will work for you. The workflow should be smooth so that you can transition from the prepping table to the stove without any difficulties. There are numerous design ideas available so that it will not be too hard to find the perfect design for your kitchen. If all else fails, call in the cavalry (i.e. the interior designers) to help you find the ideal solution for your small kitchen.
